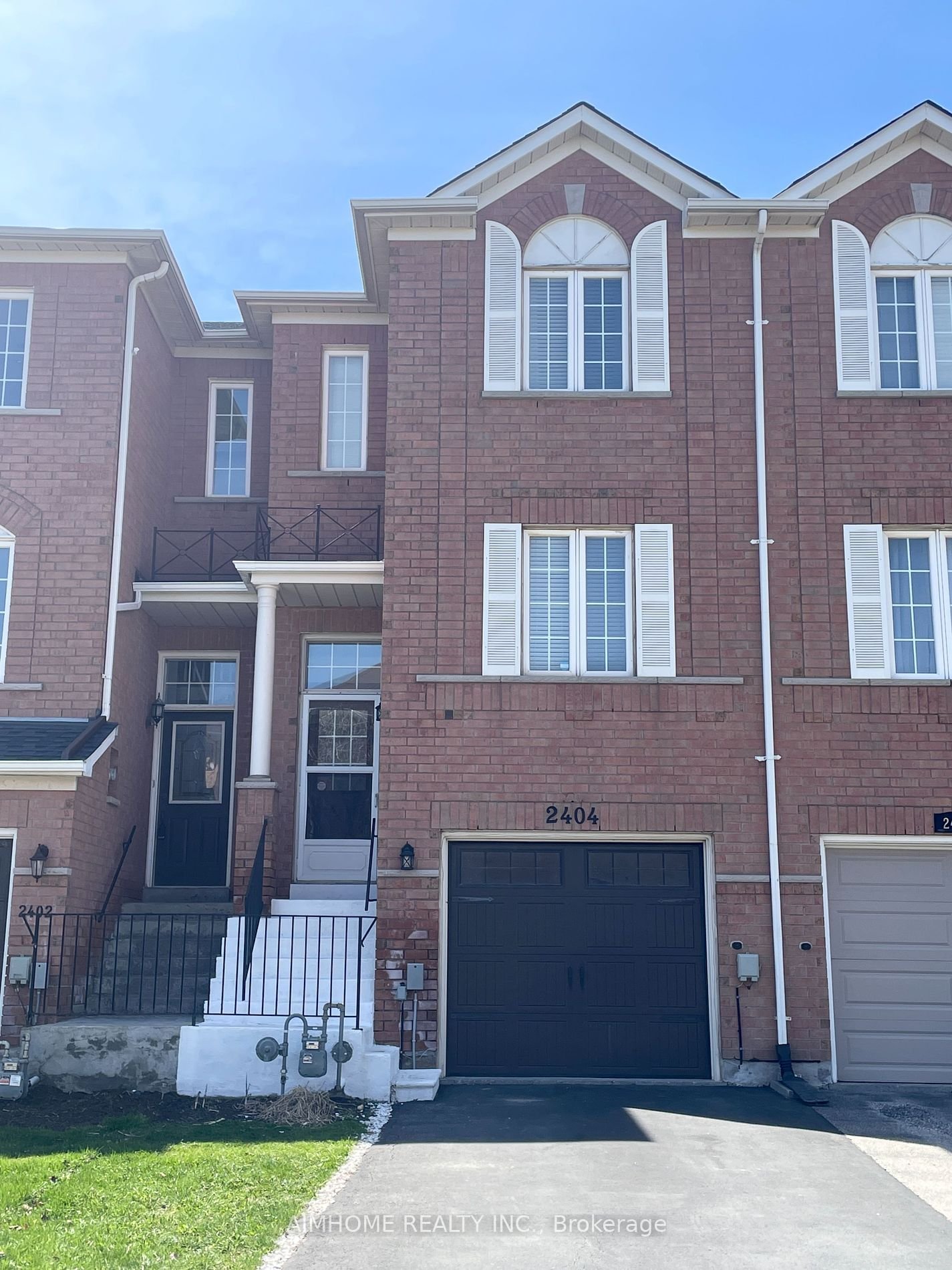$3,200 / Month
$*,*** / Month
2-Bed
2-Bath
Listed on 4/27/24
Listed by AIMHOME REALTY INC.
Stunning 3 Storey 2 Bedroom Townhouse with Private Lot Backing Onto Breathtaking Wooded Ravine On A Desirable Quiet Crescent. Main Floor Kitchen with Breakfast Area Walking Out to Deck. Lots of Potlights in the Combined Living/Dining Area. Primary Bedroom with Stunning Views and Large Wall Closet. Second Bedroom is also generously sized with a Windowed Walk-in Closet. Finished Lower Level Family Room with W/O to Backyard. Hardwood Fl thru-out. Close To Trails, Parks, Schools, Shops, Restaurants & Transit. Mins to QEW/ Hwy 403.
Tenant Responsible for All Utilities (gas, electricity, water and hwt rental)
To view this property's sale price history please sign in or register
| List Date | List Price | Last Status | Sold Date | Sold Price | Days on Market |
|---|---|---|---|---|---|
| XXX | XXX | XXX | XXX | XXX | XXX |
W8277424
Att/Row/Twnhouse, 3-Storey
6
2
2
1
Built-In
3
Central Air
Finished, W/O
Y
N
Brick
N
Forced Air
Y
80.64x16.34 (Feet)
Y
